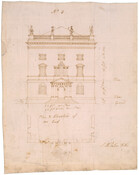No. 3 Plan and Elevation of One End
Description
Architectural elevation of one end of the proposed Capitol Building. The building is three stories tall and has a central portico surrounding the entrance in the center of the ground floor with steps leading up to it. A floor plan for the portico is seen at the bottom. Made for the Capitol and White House Drawing Competition held by the United States government in 1792.
Creator
Date
1792



